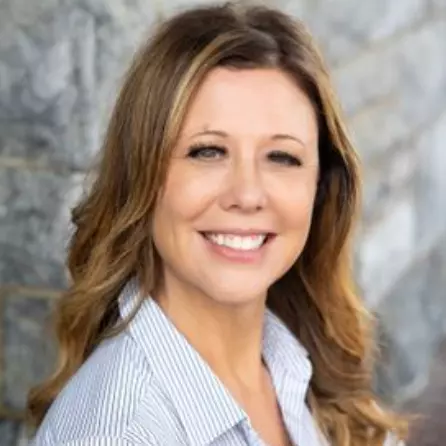$243,000
$249,900
2.8%For more information regarding the value of a property, please contact us for a free consultation.
966 Roberts ST Sheffield Lake, OH 44054
3 Beds
2 Baths
2,395 SqFt
Key Details
Sold Price $243,000
Property Type Single Family Home
Sub Type Single Family Residence
Listing Status Sold
Purchase Type For Sale
Square Footage 2,395 sqft
Price per Sqft $101
MLS Listing ID 5108267
Sold Date 05/09/25
Style Split Level
Bedrooms 3
Full Baths 2
HOA Y/N No
Abv Grd Liv Area 1,483
Year Built 1972
Annual Tax Amount $3,191
Tax Year 2024
Lot Size 6,098 Sqft
Acres 0.14
Property Sub-Type Single Family Residence
Property Description
Pride of ownership shows in this one-owner home with beautiful curb appeal and walking distance to the Lake! Unique floor plan boasts all new flooring throughout and freshly painted in today's neutral colors! Three spacious bedrooms with tons of closet space throughout home! Kitchen has new countertops and so much working space! New sink/faucet/garbage disposal, and tons of cupboard space (incl 2 lazy susans) with updated hardware, newly-added adjustable lighting and open to the family room. All appliances stay with the home and are newer. Living room on main floor with vaulted ceilings is great for entertaining with a slider out to the huge patio area. 2+ car detached garage is every handyman/mechanic's dream space, with extra storage space and workshop area and still plenty of room for the cars! Not to mention a huge concrete driveway for extra parking! A/C estimated to be 7-10 years old, roof 10-15 years old. Don't miss out on this one!
Location
State OH
County Lorain
Community Lake, Medical Service, Playground, Park, Shopping, Sidewalks
Direction West
Rooms
Basement None, Sump Pump
Interior
Interior Features Ceiling Fan(s), Eat-in Kitchen, Laminate Counters, Storage, Vaulted Ceiling(s), Wired for Sound
Heating Baseboard
Cooling Central Air, Ceiling Fan(s)
Fireplace No
Window Features Blinds,Window Treatments
Appliance Dryer, Dishwasher, Disposal, Microwave, Range, Refrigerator, Washer
Laundry Washer Hookup, Electric Dryer Hookup, In Bathroom, Lower Level
Exterior
Parking Features Driveway, Detached, Garage Faces Front, Garage, Garage Door Opener
Garage Spaces 2.0
Garage Description 2.0
Fence None
Community Features Lake, Medical Service, Playground, Park, Shopping, Sidewalks
Water Access Desc Public
Roof Type Asphalt,Fiberglass
Accessibility Accessible Approach with Ramp
Porch Front Porch, Patio
Private Pool No
Building
Faces West
Story 3
Sewer Public Sewer
Water Public
Architectural Style Split Level
Level or Stories Three Or More, Multi/Split
Schools
School District Sheffield-Sheffield - 4713
Others
Tax ID 03-00-042-119-078
Security Features Smoke Detector(s)
Acceptable Financing Cash, Conventional, FHA, VA Loan
Listing Terms Cash, Conventional, FHA, VA Loan
Financing Conventional
Read Less
Want to know what your home might be worth? Contact us for a FREE valuation!

Our team is ready to help you sell your home for the highest possible price ASAP
Bought with Lori A Elswick • Berkshire Hathaway HomeServices Lucien Realty





