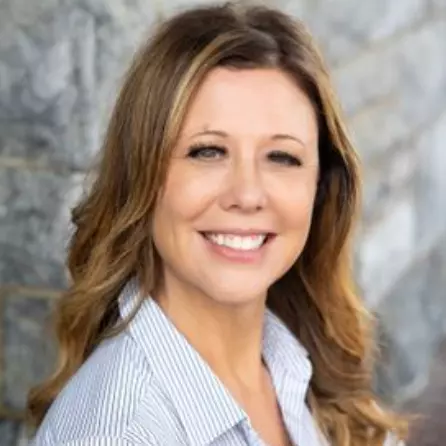$280,000
$290,000
3.4%For more information regarding the value of a property, please contact us for a free consultation.
6220 Firwood RD Mentor, OH 44060
3 Beds
2 Baths
1,553 SqFt
Key Details
Sold Price $280,000
Property Type Single Family Home
Sub Type Single Family Residence
Listing Status Sold
Purchase Type For Sale
Square Footage 1,553 sqft
Price per Sqft $180
Subdivision Lake Erie Estates
MLS Listing ID 5110399
Sold Date 04/23/25
Style Ranch
Bedrooms 3
Full Baths 2
HOA Y/N No
Abv Grd Liv Area 1,553
Year Built 1965
Annual Tax Amount $3,485
Tax Year 2024
Lot Size 0.266 Acres
Acres 0.2663
Property Sub-Type Single Family Residence
Property Description
Feel the lake breeze from this beautifully updated 3-bedroom, 2-bath ranch, just a stone's throw from the water and conveniently close to shopping, dining, and more! Step inside to discover luxury vinyl flooring throughout, fresh paint, and granite surfaces in the kitchen, baths, and laundry. The remodeled kitchen shines with new stainless steel appliances and opens seamlessly to a cozy family room, complete with a gas fireplace, perfect for gathering. A large front window in the living room fills the space with natural light, while a sliding glass door off the family room leads to your private patio, ideal for relaxing or entertaining. The thoughtfully designed laundry area provides extra counter and cabinet space, versatile for both kitchen and laundry needs. All three bedrooms are generously sized, with the primary suite featuring a walk-in closet and en-suite bath with a walk-in shower. Don't forget the amenities from the Private Cedarwood Beach Club for the local subdivision residents, such as private beach access, a clubhouse and playground (join for a small annual fee).
Location
State OH
County Lake
Community Lake, Playground, Park, Shopping
Rooms
Basement None
Main Level Bedrooms 3
Interior
Interior Features Ceiling Fan(s), Eat-in Kitchen, Walk-In Closet(s)
Heating Forced Air, Fireplace(s), Gas
Cooling Central Air, Ceiling Fan(s)
Fireplaces Number 1
Fireplaces Type Family Room, Gas, Gas Log, Masonry
Fireplace Yes
Appliance Dishwasher, Microwave, Range, Refrigerator
Laundry Inside, Main Level, Laundry Room
Exterior
Parking Features Asphalt, Attached, Garage, Inside Entrance
Garage Spaces 2.0
Garage Description 2.0
Fence Chain Link, Fenced, Full, Gate, Wood
Pool None
Community Features Lake, Playground, Park, Shopping
Water Access Desc Public
Roof Type Asphalt
Porch Patio
Private Pool No
Building
Lot Description Back Yard, Flat, Front Yard, Landscaped, Level
Story 1
Foundation Slab
Sewer Public Sewer
Water Public
Architectural Style Ranch
Level or Stories One
Schools
School District Mentor Evsd - 4304
Others
Tax ID 16-C-079-K-00-035-0
Acceptable Financing FHA, VA Loan
Listing Terms FHA, VA Loan
Financing Conventional
Read Less
Want to know what your home might be worth? Contact us for a FREE valuation!

Our team is ready to help you sell your home for the highest possible price ASAP
Bought with William A Bissett • HomeSmart Real Estate Momentum LLC





