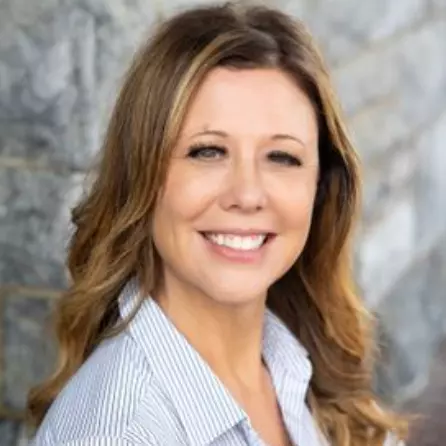$390,000
$399,900
2.5%For more information regarding the value of a property, please contact us for a free consultation.
5799 Garber RD Bellville, OH 44813
5 Beds
3 Baths
2,272 SqFt
Key Details
Sold Price $390,000
Property Type Single Family Home
Sub Type Single Family Residence
Listing Status Sold
Purchase Type For Sale
Square Footage 2,272 sqft
Price per Sqft $171
MLS Listing ID 5095785
Sold Date 04/14/25
Style Cape Cod
Bedrooms 5
Full Baths 3
HOA Y/N No
Abv Grd Liv Area 2,272
Year Built 1976
Annual Tax Amount $1,166
Tax Year 2024
Lot Size 4.656 Acres
Acres 4.656
Property Sub-Type Single Family Residence
Property Description
This captivating 5-bedroom, 3 bathroom residence sits majestically atop a 5-acre hill, offering panoramic views and an unparalleled sense of tranquility. Inside, discover a haven of light and space, featuring a sun-drenched sunroom that beckons relaxation and contemplation. A spacious loft, brimming with potential, awaits your personal touch – whether it becomes a home office, a vibrant playroom, or a haven for creative pursuits. An additional family room provides ample space for gatherings, creating the perfect setting for entertaining friends and family. Completing this idyllic retreat is a detached 2-car garage, offering both convenience and ample storage for vehicles and hobbies. Enjoy the expansive 5-acre property with a large outdoor sitting area perfect for enjoying the breathtaking views. Gather around the inviting campfire pit for cozy evenings under the stars. PLEASE ALLOW 48 HOURS for response to any offers
Location
State OH
County Richland
Rooms
Basement None
Main Level Bedrooms 1
Interior
Heating Electric
Cooling Central Air
Fireplaces Number 1
Fireplace Yes
Exterior
Parking Features Detached, Garage
Garage Spaces 2.0
Garage Description 2.0
Water Access Desc Well
Roof Type Composition
Private Pool No
Building
Sewer Septic Tank
Water Well
Architectural Style Cape Cod
Level or Stories Three Or More
Schools
School District Clear Fork Valley Ls - 7001
Others
Tax ID 014-34-037-14-000
Financing FHA
Special Listing Condition Standard
Read Less
Want to know what your home might be worth? Contact us for a FREE valuation!

Our team is ready to help you sell your home for the highest possible price ASAP
Bought with Tiffany Green • McDowell Homes Real Estate Services





