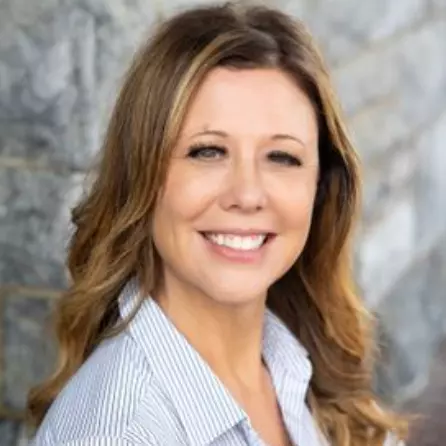$249,000
$249,000
For more information regarding the value of a property, please contact us for a free consultation.
9080 Bickford LN Chandlersville, OH 43727
3 Beds
2 Baths
1,188 SqFt
Key Details
Sold Price $249,000
Property Type Single Family Home
Sub Type Single Family Residence
Listing Status Sold
Purchase Type For Sale
Square Footage 1,188 sqft
Price per Sqft $209
Subdivision Village/Chandlersville
MLS Listing ID 5099409
Sold Date 03/31/25
Style Modular/Prefab,Ranch
Bedrooms 3
Full Baths 2
Construction Status Updated/Remodeled
HOA Y/N No
Abv Grd Liv Area 1,188
Year Built 2014
Annual Tax Amount $2,038
Tax Year 2024
Lot Size 0.334 Acres
Acres 0.334
Property Sub-Type Single Family Residence
Property Description
Welcome to your new home! This updated open concept home features three bedrooms and two full bathrooms. The living room and eat-in kitchen flow seamlessly together, creating a spacious and inviting atmosphere. This home boasts a sizable 32x32 heated detached garage with concrete floors, workbench, 12ft garage doors and 100-year-old barnwood on the interior walls. The detached garage is ideal for additional storage or a workshop space. It's a perfect blend of modern convenience and ample room for hobbies and vehicles. This amazing property also features a greenhouse, ideal for growing your favorite plants year-round. Next to it stands a spacious detached garage, perfect for storing tools, vehicles, or even transforming into a workshop or studio space. Franklin Local Schools. Only 20 minutes to interstate 70.
Location
State OH
County Muskingum
Rooms
Other Rooms Garage(s), Greenhouse, Shed(s)
Basement Crawl Space
Main Level Bedrooms 3
Interior
Interior Features Eat-in Kitchen, High Speed Internet, Kitchen Island, Laminate Counters, Open Floorplan, Pantry, Walk-In Closet(s)
Heating Heat Pump
Cooling Heat Pump
Fireplace No
Appliance Dishwasher, Range, Refrigerator
Laundry Main Level
Exterior
Exterior Feature Storage
Parking Features Driveway, Detached, Garage Faces Front, Garage, Garage Door Opener, Heated Garage, Oversized, Garage Faces Rear
Garage Spaces 3.0
Garage Description 3.0
Water Access Desc Public
Roof Type Asphalt,Fiberglass
Porch Front Porch, Porch
Private Pool No
Building
Foundation Block, Permanent
Sewer Septic Tank
Water Public
Architectural Style Modular/Prefab, Ranch
Level or Stories One
Additional Building Garage(s), Greenhouse, Shed(s)
Construction Status Updated/Remodeled
Schools
School District Franklin Lsd - 6002
Others
Tax ID 60-70-03-04-000
Acceptable Financing Cash, Conventional, FHA
Listing Terms Cash, Conventional, FHA
Financing FHA
Special Listing Condition Standard
Read Less
Want to know what your home might be worth? Contact us for a FREE valuation!

Our team is ready to help you sell your home for the highest possible price ASAP
Bought with Christy Hambel • Lepi & Associates





