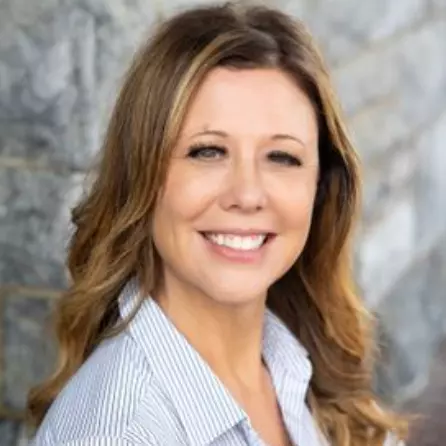$497,000
$469,000
6.0%For more information regarding the value of a property, please contact us for a free consultation.
36021 Haverford PL Avon, OH 44011
4 Beds
3 Baths
2,632 SqFt
Key Details
Sold Price $497,000
Property Type Single Family Home
Sub Type Single Family Residence
Listing Status Sold
Purchase Type For Sale
Square Footage 2,632 sqft
Price per Sqft $188
Subdivision Highland Park Sub #3
MLS Listing ID 5095507
Sold Date 03/18/25
Style Colonial
Bedrooms 4
Full Baths 2
Half Baths 1
HOA Fees $37/ann
HOA Y/N Yes
Abv Grd Liv Area 2,036
Year Built 1999
Annual Tax Amount $6,061
Tax Year 2024
Lot Size 9,753 Sqft
Acres 0.2239
Property Sub-Type Single Family Residence
Property Description
Discover this stunning 4-bedroom, 2.5-bathroom home nestled in one of the most sought-after Avon neighborhoods. Perfectly designed for both comfort and style, this home offers everything you've been searching for. Step inside to find a spacious kitchen that's truly the heart of the home with white cabinets, featuring a center island, granite countertops, and plenty of space for entertaining. The open-concept family room and dining areas make hosting guests a breeze. Your cozy family room features plenty of natural light and a wood burning fireplace with gas starter. You are able to multi-task with the first floor laundry room that is close to the kitchen. The master suite is a private retreat, boasting a vaulted ceiling, private bathroom with double sinks and vanity area, plus a large walk-in closet—your personal sanctuary to unwind after a long day. The fully finished basement provides endless possibilities, with a current dedicated office, ample storage, and a versatile recreation area for movie nights, workouts, or hobbies. Outside, the paver patio offers a perfect space for outdoor gatherings, barbecues, or simply enjoying peaceful evenings with family, friends or neighbors. With its unbeatable location, this home combines wonderful neighborhood amenties with pool, tennis court, walking trails and playground with the added convenience of close proximity to top schools, parks, shopping, dining, and highway access. Updates include-Roof 2013, AC unit 2013, Replaced furnace burner 2020, Updated main bath and kitchen 2015. Don't miss your chance to call this exceptional property your forever home! Schedule your tour today.
Location
State OH
County Lorain
Community Clubhouse, Pool
Rooms
Basement Full, Finished, Concrete, Storage Space, Sump Pump
Interior
Interior Features Entrance Foyer, Eat-in Kitchen, Granite Counters, Kitchen Island, Pantry, Walk-In Closet(s)
Heating Forced Air, Gas
Cooling Central Air, Ceiling Fan(s)
Fireplaces Number 1
Fireplaces Type Gas Starter, Wood Burning
Fireplace Yes
Appliance Dishwasher, Disposal, Microwave, Range, Refrigerator
Laundry Main Level
Exterior
Exterior Feature Sprinkler/Irrigation, Playground, Tennis Court(s)
Parking Features Attached, Garage
Garage Spaces 2.0
Garage Description 2.0
Pool Association, Community, In Ground, Outdoor Pool
Community Features Clubhouse, Pool
Water Access Desc Public
Roof Type Asphalt,Fiberglass
Porch Patio
Private Pool No
Building
Lot Description Back Yard, Landscaped
Story 2
Builder Name Pulte
Sewer Public Sewer
Water Public
Architectural Style Colonial
Level or Stories Two
Schools
School District Avon Lsd - 4703
Others
HOA Name Lawrence Community Management
HOA Fee Include Association Management,Common Area Maintenance,Insurance,Pool(s),Recreation Facilities
Tax ID 04-00-013-000-251
Security Features Smoke Detector(s)
Financing Conventional
Read Less
Want to know what your home might be worth? Contact us for a FREE valuation!

Our team is ready to help you sell your home for the highest possible price ASAP
Bought with Robert L Rogers • Keller Williams Greater Metropolitan





