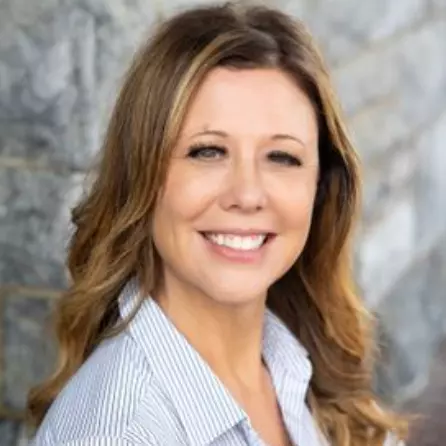$605,000
$625,000
3.2%For more information regarding the value of a property, please contact us for a free consultation.
17860 Northwood Lakes DR Chagrin Falls, OH 44023
4 Beds
4 Baths
5,110 SqFt
Key Details
Sold Price $605,000
Property Type Single Family Home
Sub Type Single Family Residence
Listing Status Sold
Purchase Type For Sale
Square Footage 5,110 sqft
Price per Sqft $118
Subdivision Northwood Lakes
MLS Listing ID 5097400
Sold Date 03/21/25
Style Colonial
Bedrooms 4
Full Baths 3
Half Baths 1
HOA Fees $66
HOA Y/N Yes
Abv Grd Liv Area 3,550
Year Built 1989
Annual Tax Amount $10,124
Tax Year 2024
Lot Size 2.580 Acres
Acres 2.58
Property Sub-Type Single Family Residence
Property Description
Nestled within a serene, wooded setting, this charming 4 bedroom, 3.1 bathroom colonial offers incredible privacy and tranquility. As you step into the grand two-story foyer, you are greeted by an abundance of natural light that illuminates the space. To your left, a versatile room with French doors awaits, perfect for a private living area or home office. The spacious great room, anchored by a wood-burning fireplace equipped with gas logs, seamlessly connects to a delightful, screened porch. This serene space is ideal for enjoying your morning coffee or unwinding in the evening surrounded by nature. The formal dining room is generously sized, setting the stage for memorable gatherings and celebrations. At the heart of the home lies the expansive kitchen and dining area, recently updated with granite countertops and newer appliances, catering to both everyday meals and entertaining. Conveniently located on the first floor are the laundry room and half bath. On the second floor, you'll find three spacious bedrooms and two full baths. The master suite stands out with its vaulted ceiling, features a sliding door to a private balcony overlooking the serene woods and ravine. The suite also boasts a generous walk-in closet and a spacious bathroom with double vanities, a large tub, and a separate shower. The finished lower level includes the 4th bedroom, a full bath, and plenty of versatile recreational space, perfect for a workout area, game room, or home theater. An unfinished area provides ample storage solutions. Outside, a spacious grassy area offers the perfect spot for outdoor activities. Updates: Gutter guards '20, Furnace/AC '22, Siding '23, Fridge and Oven '24, carpet '24. Situated on a private street, this home provides an incredible setting and access to the private lake that the HOA maintains for boating and fishing—a true natural oasis waiting to be discovered. Don't miss the opportunity to experience this secluded haven firsthand. Schedule your visit today!
Location
State OH
County Geauga
Rooms
Other Rooms None
Basement Finished, Bath/Stubbed
Interior
Interior Features Tray Ceiling(s), Cathedral Ceiling(s), Entrance Foyer, Eat-in Kitchen, Granite Counters, Kitchen Island, Open Floorplan, Natural Woodwork
Heating Gas
Cooling Central Air
Fireplaces Number 1
Fireplaces Type Stone, Wood Burning
Fireplace Yes
Appliance Dishwasher, Disposal, Range, Refrigerator
Laundry Main Level
Exterior
Parking Features Attached, Electricity, Garage, Garage Door Opener, Garage Faces Side
Garage Spaces 3.0
Garage Description 3.0
View Y/N Yes
Water Access Desc Well
View Trees/Woods
Roof Type Asphalt,Fiberglass
Porch Deck, Enclosed, Patio, Porch, Screened
Private Pool No
Building
Lot Description Cul-De-Sac, Front Yard, Views, Wooded
Foundation Block
Sewer Septic Tank
Water Well
Architectural Style Colonial
Level or Stories Two
Additional Building None
Schools
School District Kenston Lsd - 2804
Others
HOA Name Northwood Lakes HOA
HOA Fee Include Common Area Maintenance,Insurance,Maintenance Grounds,Snow Removal
Tax ID 02-419742
Acceptable Financing Cash, Conventional, FHA, Other, VA Loan
Listing Terms Cash, Conventional, FHA, Other, VA Loan
Financing Rehab Financing
Read Less
Want to know what your home might be worth? Contact us for a FREE valuation!

Our team is ready to help you sell your home for the highest possible price ASAP
Bought with Anastasiya Strugatsky • Keller Williams Living





