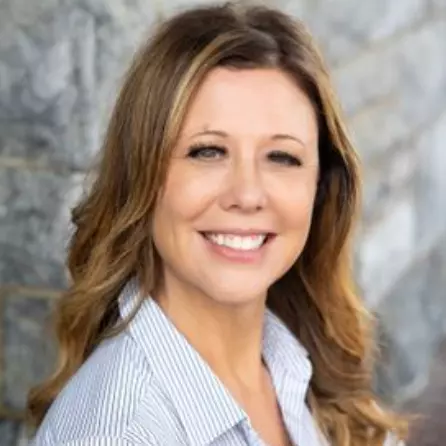$240,000
$242,500
1.0%For more information regarding the value of a property, please contact us for a free consultation.
2399 Marlborough DR Uniontown, OH 44685
2 Beds
2 Baths
1,458 SqFt
Key Details
Sold Price $240,000
Property Type Condo
Sub Type Condominium
Listing Status Sold
Purchase Type For Sale
Square Footage 1,458 sqft
Price per Sqft $164
Subdivision Prestwick Pointe Ph 02 Sec 13
MLS Listing ID 5082374
Sold Date 01/13/25
Style Cluster Home,Ranch
Bedrooms 2
Full Baths 2
HOA Y/N No
Abv Grd Liv Area 1,458
Year Built 2002
Annual Tax Amount $2,560
Tax Year 2023
Lot Size 2,204 Sqft
Acres 0.0506
Property Description
Welcome to your oasis, a meticulously updated ranch-style haven where sophistication meets comfort in every corner. This detached home, spanning approximately 1500 square feet, offering a seamless blend of luxury and practicality, nestled in the coveted green school district. The open floor plan, accentuated by soaring vaulted ceilings, creates an expansive and welcoming atmosphere that is both grand and intimate. The natural light cascades through the windows, dancing across the surfaces and highlighting the rich textures of your new abode.
The heart of the home, the oversized kitchen, is a culinary enthusiast's delight. Outfitted with pristine granite countertops that glisten under the sleek lighting, it offers ample space for both cooking and gathering. The state-of-the-art Samsung dishwasher and microwave stand ready to assist in crafting delectable meals with ease, making the kitchen not just a place for food preparation, but a sanctuary for the senses. Each room is a blank canvas, awaiting your personal touch to transform it into a restful haven. The two bathrooms, echoing the home's modern aesthetic, provide spa-like experiences that rejuvenate and refresh.
Step outside to discover a picturesque setting that will take your breath away. The home is perfectly positioned to offer stunning views of the lush golf course, whether you're savoring your morning coffee on the front porch or indulging in an evening cocktail in the backyard. The landscape is an ever-changing painting, with each season bringing its own unique beauty. Located in a desirable neighborhood, this property offers the perfect balance of convenience and tranquility. Proximity to shopping and amenities ensures that everything you need is within reach, while the peaceful surroundings provide a retreat from the hustle and bustle of daily life. This is more than just a home; it's a lifestyle. Welcome Home.
Location
State OH
County Summit
Direction South
Rooms
Main Level Bedrooms 2
Interior
Interior Features Ceiling Fan(s), Cathedral Ceiling(s), Eat-in Kitchen, Granite Counters, High Ceilings, His and Hers Closets, Multiple Closets, Open Floorplan, Pantry, Storage, Vaulted Ceiling(s), Natural Woodwork, Walk-In Closet(s)
Heating Forced Air, Gas
Cooling Central Air, Ceiling Fan(s)
Fireplace No
Appliance Dryer, Dishwasher, Disposal, Microwave, Washer
Laundry Inside, Laundry Room, In Unit
Exterior
Exterior Feature Private Entrance
Parking Features Additional Parking, Attached, Built In, Concrete, Direct Access, Driveway, Electricity, Garage, Garage Door Opener, Garage Faces Side, On Street
Garage Spaces 2.0
Garage Description 2.0
View Y/N Yes
Water Access Desc Public
View Golf Course, Trees/Woods
Roof Type Asphalt
Porch Patio, Porch
Private Pool No
Building
Lot Description Near Golf Course, On Golf Course, Open Lot, Views
Faces South
Story 1
Foundation Slab
Sewer Public Sewer
Water Public
Architectural Style Cluster Home, Ranch
Level or Stories One
Schools
School District Green Lsd (Summit)- 7707
Others
HOA Fee Include Association Management,Insurance,Maintenance Grounds,Other,Reserve Fund,Snow Removal
Tax ID 2814153
Acceptable Financing Cash, Conventional, FHA, USDA Loan, VA Loan
Listing Terms Cash, Conventional, FHA, USDA Loan, VA Loan
Financing VA
Special Listing Condition Standard
Pets Allowed Yes
Read Less
Want to know what your home might be worth? Contact us for a FREE valuation!

Our team is ready to help you sell your home for the highest possible price ASAP
Bought with Joan M Madej • Century 21 Lakeside Realty





