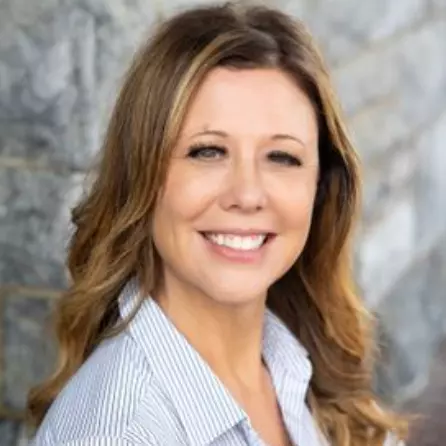$150,000
$152,900
1.9%For more information regarding the value of a property, please contact us for a free consultation.
2407 Island DR Uniontown, OH 44685
2 Beds
1 Bath
924 SqFt
Key Details
Sold Price $150,000
Property Type Condo
Sub Type Condominium
Listing Status Sold
Purchase Type For Sale
Square Footage 924 sqft
Price per Sqft $162
Subdivision Country Club Apt Homes North Condo
MLS Listing ID 5067265
Sold Date 01/06/25
Style Traditional
Bedrooms 2
Full Baths 1
HOA Fees $208/mo
HOA Y/N Yes
Abv Grd Liv Area 924
Year Built 1973
Annual Tax Amount $1,692
Tax Year 2023
Lot Size 923 Sqft
Acres 0.0212
Property Description
No renovation or repairs are needed here- this is a perfectly updated condo in the heart of Green. A bright staircase leads you to single-floor living where no detail is overlooked. The large dining room and perfectly paired kitchen offer exceptional finishes including crown molding, recessed lighting, granite counters, Whirlpool appliances, and neutral floors and freshly painted throughout. The kitchen island is on casters and can be moved about for entertaining or tucked away to allow for daily living. Sliders lead to a quaint balcony porch and add an abundance of natural light to the space. The hallway is outfitted with closet space that is the envy of homes twice this size and includes washer and dryer hookups. The flooring and paint continue throughout the home and provide you with a beautiful flow from room to room. Both bedrooms have high-end ceiling fans, crown molding, and oversized closets and the bathroom features a marble-top vanity and beautiful light fixture. The community offers a pool and playground as added amenities. Walk to Prestwick, Mayfair, and shops on Massillon Road. Easy access to dining, hospitals, and major highways.
Location
State OH
County Summit
Community Pool
Rooms
Basement None
Main Level Bedrooms 2
Interior
Interior Features Breakfast Bar, Ceiling Fan(s), Crown Molding, Granite Counters, Kitchen Island, Open Floorplan, Pantry, Recessed Lighting
Heating Forced Air
Cooling Central Air
Fireplaces Type None
Fireplace No
Window Features Window Treatments
Appliance Dishwasher, Range, Refrigerator
Laundry Laundry Closet, In Hall, In Unit
Exterior
Exterior Feature Balcony
Parking Features Garage, Garage Door Opener, Guest, Garage Faces Rear
Garage Spaces 1.0
Garage Description 1.0
Fence None
Pool Community
Community Features Pool
Water Access Desc Public
Roof Type Asbestos Shingle
Porch Deck, Side Porch, Balcony
Private Pool Yes
Building
Story 2
Sewer Public Sewer
Water Public
Architectural Style Traditional
Level or Stories Two
Schools
School District Green Lsd (Summit)- 7707
Others
HOA Name Grace Properties
HOA Fee Include Association Management,Insurance,Maintenance Structure,Pool(s),Roof,Snow Removal,Trash
Tax ID 2800561
Security Features Smoke Detector(s)
Acceptable Financing Cash, Conventional, FHA, VA Loan
Listing Terms Cash, Conventional, FHA, VA Loan
Financing Conventional
Read Less
Want to know what your home might be worth? Contact us for a FREE valuation!

Our team is ready to help you sell your home for the highest possible price ASAP
Bought with Courtney Hatfield • McDowell Homes Real Estate Services





