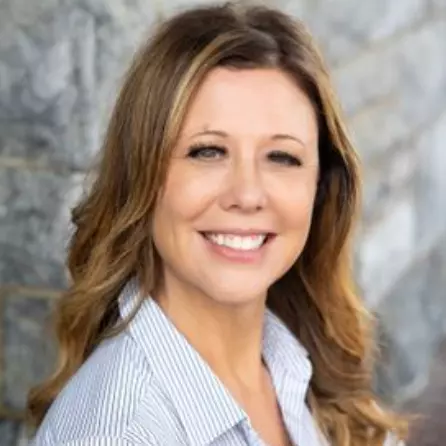$265,000
$269,900
1.8%For more information regarding the value of a property, please contact us for a free consultation.
4761 Waterloo RD Atwater, OH 44201
3 Beds
2 Baths
1,508 SqFt
Key Details
Sold Price $265,000
Property Type Single Family Home
Sub Type Single Family Residence
Listing Status Sold
Purchase Type For Sale
Square Footage 1,508 sqft
Price per Sqft $175
Subdivision Randolph
MLS Listing ID 5063979
Sold Date 12/16/24
Style Ranch
Bedrooms 3
Full Baths 2
HOA Y/N No
Abv Grd Liv Area 1,508
Year Built 1961
Annual Tax Amount $2,180
Tax Year 2023
Lot Size 0.740 Acres
Acres 0.74
Property Description
Welcome to this meticulously updated 3/4 bedroom 2 bath ranch home, situated on . 73 acres. As you enter the home you are greeted with a fresh look. The living rm, is accented with a picture window, adding natural light. The updated kitchen will be a wonderful place for meal prep, daily meals and celebrations. New cabinets, solid surface countertops, breakfast bar and backsplash provide a neutral palette for your special touch. The adjoining dinette keeps everyone engaged. The large rear dinette window overlooks the newly installed wood deck. The split floor plan has 3 bedrooms and a full bath on the east side of the home, boasting new carpet, lighting and windows. The full bath has updated flooring, vanity, toilet & solid surface countertops. The west side, has a separate room, that can be used as a 4th bdrm, home office, school or hobby rm. The sitting room has a drop zone with built in cubbies, shelves and hooks. There is a slider to the covered concrete patio. There is access to the attached garage from this room. The basement has a great crawlspace for storage. The basement is open and waiting for your custom touches. The laundry room is in basement with the 2nd bath. There is basement access to the 1 car garage. This garage is accessed from the backyard. Enjoy sitting and entertaining on the new deck, that overlooks the private backyard. Most windows are new, all trim and interior doors have been replace. Main level light fixtures are new. This home is ready for a new owner. Put this beauty at the top your list.
Location
State OH
County Portage
Direction South
Rooms
Other Rooms Shed(s)
Basement Crawl Space, Partial, Unfinished, Walk-Out Access
Main Level Bedrooms 3
Interior
Interior Features Breakfast Bar, Ceiling Fan(s)
Heating Baseboard, Electric, Radiant
Cooling None
Fireplaces Type None
Fireplace No
Appliance Dishwasher, Water Softener
Laundry Washer Hookup, Electric Dryer Hookup, In Basement
Exterior
Parking Features Additional Parking, Attached, Concrete, Direct Access, Garage Faces Front, Garage, Garage Door Opener, Garage Faces Rear
Garage Spaces 2.0
Garage Description 2.0
Water Access Desc Well
Roof Type Asphalt,Fiberglass
Porch Rear Porch, Covered, Deck, Patio
Private Pool No
Building
Faces South
Foundation Block
Sewer Septic Tank
Water Well
Architectural Style Ranch
Level or Stories One
Additional Building Shed(s)
Schools
School District Waterloo Lsd - 6710
Others
Tax ID 28-063-00-00-003-000
Security Features Smoke Detector(s)
Financing VA
Read Less
Want to know what your home might be worth? Contact us for a FREE valuation!

Our team is ready to help you sell your home for the highest possible price ASAP
Bought with Craig A Blake • RE/MAX Above Expectations Rlty





