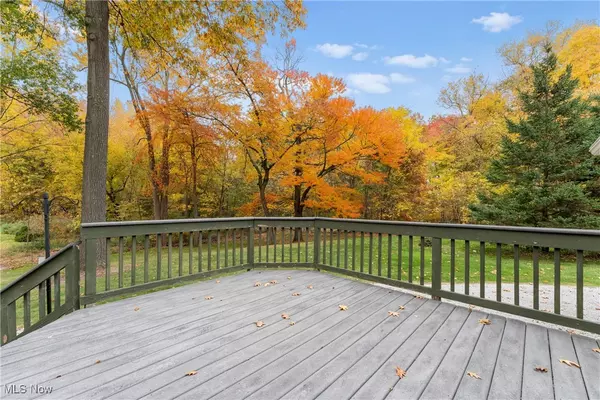$305,000
$299,000
2.0%For more information regarding the value of a property, please contact us for a free consultation.
3034 Inwood DR NW Massillon, OH 44646
3 Beds
3 Baths
2,400 SqFt
Key Details
Sold Price $305,000
Property Type Single Family Home
Sub Type Single Family Residence
Listing Status Sold
Purchase Type For Sale
Square Footage 2,400 sqft
Price per Sqft $127
MLS Listing ID 5079920
Sold Date 12/09/24
Style Bi-Level
Bedrooms 3
Full Baths 2
Half Baths 1
HOA Y/N No
Abv Grd Liv Area 2,400
Year Built 1972
Annual Tax Amount $3,234
Tax Year 2023
Lot Size 0.319 Acres
Acres 0.3192
Property Description
Welcome home to this spacious yard. Private and wooded back lot creates private oasis. Well maintained family home ready to move in featuring three bedrooms and 2 1/2 baths. Fabulous Great Room for entertaining and hanging out. Walk out to the private deck for more fun. Workshop and storage galore in the basement.
Roof was replaced in 2016. Hot Water Tank replaced in 2022. Furnace and AC 2001 serviced annually. 24x13 addition of Great Room in 1999, not recorded on recorders website, so actual square footage is 2400
Location
State OH
County Stark
Rooms
Basement Full, Sump Pump
Main Level Bedrooms 3
Interior
Interior Features Breakfast Bar, Ceiling Fan(s), Eat-in Kitchen, Open Floorplan, Pantry
Heating Gas
Cooling Central Air
Fireplaces Number 1
Fireplaces Type Gas
Fireplace Yes
Window Features Double Pane Windows,Skylight(s),Window Coverings,Window Treatments
Appliance Cooktop, Dryer, Dishwasher, Disposal, Microwave, Range, Refrigerator, Washer
Laundry In Basement, Lower Level
Exterior
Parking Features Additional Parking, Attached, Driveway, Garage, Garage Door Opener, Garage Faces Side
Garage Spaces 2.0
Garage Description 2.0
Water Access Desc Public
Roof Type Asphalt
Porch Deck
Private Pool No
Building
Lot Description Back Yard, Dead End
Foundation Block
Sewer Public Sewer
Water Public
Architectural Style Bi-Level
Level or Stories Two, Multi/Split
Schools
School District Jackson Lsd - 7605
Others
Tax ID 01604822
Acceptable Financing Cash, Conventional, FHA
Listing Terms Cash, Conventional, FHA
Financing Conventional
Read Less
Want to know what your home might be worth? Contact us for a FREE valuation!

Our team is ready to help you sell your home for the highest possible price ASAP
Bought with Julie K Rearick • Cutler Real Estate





