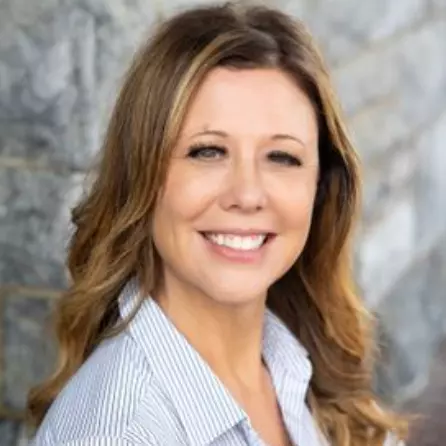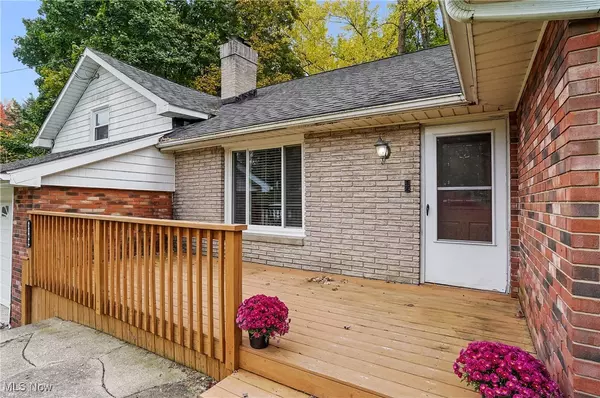$190,000
$189,900
0.1%For more information regarding the value of a property, please contact us for a free consultation.
3140 N Jackson BLVD Uniontown, OH 44685
3 Beds
1 Bath
1,673 SqFt
Key Details
Sold Price $190,000
Property Type Single Family Home
Sub Type Single Family Residence
Listing Status Sold
Purchase Type For Sale
Square Footage 1,673 sqft
Price per Sqft $113
Subdivision Riverside Park
MLS Listing ID 5080200
Sold Date 11/15/24
Style Cape Cod,Ranch
Bedrooms 3
Full Baths 1
HOA Y/N No
Abv Grd Liv Area 1,673
Year Built 1950
Annual Tax Amount $3,295
Tax Year 2023
Lot Size 0.723 Acres
Acres 0.7231
Property Description
Welcome home to 3140 N Jackson Blvd in Uniontown! I hope you are packed are ready to move-in because that's all you need to do at this 3 bedroom dream home nestled on over ¾ acre! This lot is an AMAZING find! This move-in ready gem features 2 spacious bedrooms on the main floor, a 3rd (huge!) master bedroom upstairs, updated bath, beautiful fireplace and a formal dining room! No more battles with the rain, snow and ice once you own this fantastic home...just pull right into your ATTACHED 2 car garage leading to the spacious laundry and mud room. The kitchen is sure to delight every cook with its ample counters, loads of cupboard space and all the appliances are staying! The cozy living room will be a favorite this winter as you relax in front of a warm fire, gazing out the beautiful front window. The living room even features built-in bookcases to fill with all your favorites! Perfect yard and concrete patio for entertaining in the summer too! Updates include: Furnace 2010, C/A 2022, Windows 2021, Plumbing 2010, Carpet 2017 and new Front Deck in 2023. Septic inspected 2022 and pumped 2023. New well pump 2024. Seller also offering a one year home warranty. This is the ideal home for just about any buyer who is upsizing, downsizing, first time home buyers and more!
Location
State OH
County Summit
Rooms
Basement None
Main Level Bedrooms 2
Interior
Interior Features Bookcases, Built-in Features
Heating Forced Air, Gas
Cooling Central Air
Fireplaces Number 1
Fireplace Yes
Appliance Microwave, Range, Refrigerator
Laundry Inside, Main Level
Exterior
Parking Features Attached, Concrete, Driveway, Garage
Garage Spaces 2.0
Garage Description 2.0
Water Access Desc Well
Roof Type Asphalt
Porch Deck, Patio
Private Pool No
Building
Lot Description Back Yard, Corner Lot, Flat, Front Yard, Level
Foundation Slab
Sewer Septic Tank
Water Well
Architectural Style Cape Cod, Ranch
Level or Stories One and One Half
Schools
School District Springfield Lsd Summit- 7713
Others
Tax ID 5104836
Acceptable Financing Cash, Conventional
Listing Terms Cash, Conventional
Financing Conventional
Read Less
Want to know what your home might be worth? Contact us for a FREE valuation!

Our team is ready to help you sell your home for the highest possible price ASAP
Bought with Debra J Heavner • Cutler Real Estate





