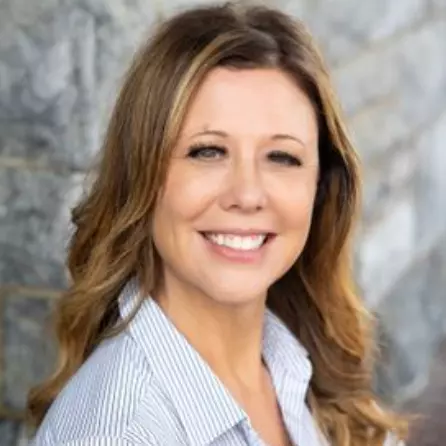$319,500
$319,500
For more information regarding the value of a property, please contact us for a free consultation.
12846 Troyer AVE NW Uniontown, OH 44685
4 Beds
3 Baths
1,804 SqFt
Key Details
Sold Price $319,500
Property Type Single Family Home
Sub Type Single Family Residence
Listing Status Sold
Purchase Type For Sale
Square Footage 1,804 sqft
Price per Sqft $177
Subdivision Daves
MLS Listing ID 5055817
Sold Date 11/15/24
Style Split Level
Bedrooms 4
Full Baths 3
HOA Y/N No
Abv Grd Liv Area 1,617
Year Built 1978
Annual Tax Amount $2,890
Tax Year 2023
Lot Size 0.459 Acres
Acres 0.4591
Property Description
This home has been completely gutted and professionally remodeled! Everything is new except for the roof that is approximately 15 years old and newer high efficient furnace, air conditioning and hot water tank. Beautiful 4 bedroom 3 full bath split in Lake Schools! Nestled on private flat nearly half acre lot on a dead end street with fully fenced in yard and 16x10 refurbished shed. Square footage above does not include 3 seasons sunroom. Two car attached garage with newer epoxy flooring. Open floor plan! 2024 updates include all new double hung vinyl windows, premier kitchen with granite counters, white soft close cabinetry, black stainless steel appliances, high end high quality vinyl plank flooring in kitchen and living room, new carpet in all bedrooms, all new bathrooms with granite counters, rear fence, deck and railing, light fixtures, hardware...ready for you to make your forever home! Take off your shoes and leave them off!
Location
State OH
County Stark
Direction West
Rooms
Other Rooms Shed(s)
Basement Full, Finished
Interior
Interior Features Breakfast Bar, Ceiling Fan(s), Eat-in Kitchen, Granite Counters, Kitchen Island, Open Floorplan, Recessed Lighting
Heating Forced Air
Cooling Central Air
Fireplace No
Window Features Double Pane Windows
Appliance Dryer, Dishwasher, Microwave, Range, Refrigerator, Washer
Laundry In Basement, Lower Level
Exterior
Exterior Feature Private Yard
Parking Features Attached, Electricity, Garage, Garage Door Opener
Garage Spaces 2.0
Garage Description 2.0
Fence Back Yard, Chain Link, Fenced, Full, Privacy, Wood
Water Access Desc Well
Roof Type Asphalt,Fiberglass
Porch Deck, Enclosed, Patio, Porch
Private Pool No
Building
Lot Description Dead End, Flat, Level, Private
Faces West
Story 3
Foundation Block
Sewer Septic Tank
Water Well
Architectural Style Split Level
Level or Stories Three Or More, Multi/Split
Additional Building Shed(s)
Schools
School District Lake Lsd Stark- 7606
Others
Tax ID 02202767
Acceptable Financing Cash, Conventional, FHA, VA Loan
Listing Terms Cash, Conventional, FHA, VA Loan
Financing Conventional
Read Less
Want to know what your home might be worth? Contact us for a FREE valuation!

Our team is ready to help you sell your home for the highest possible price ASAP
Bought with Debbie L Ferrante • RE/MAX Edge Realty





