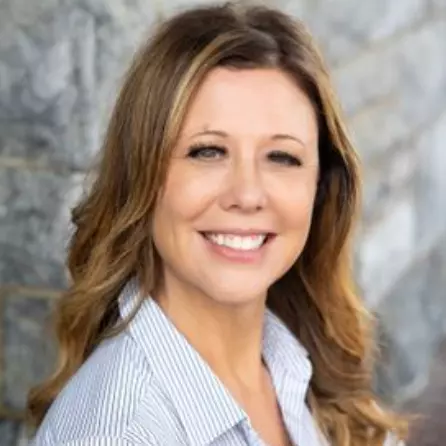$207,900
$249,900
16.8%For more information regarding the value of a property, please contact us for a free consultation.
8685 Suncrest DR Poland, OH 44514
3 Beds
2 Baths
1,620 SqFt
Key Details
Sold Price $207,900
Property Type Single Family Home
Sub Type Single Family Residence
Listing Status Sold
Purchase Type For Sale
Square Footage 1,620 sqft
Price per Sqft $128
Subdivision South Poland Heights
MLS Listing ID 5066801
Sold Date 10/27/24
Style Ranch
Bedrooms 3
Full Baths 2
Construction Status Fixer
HOA Y/N No
Abv Grd Liv Area 1,620
Year Built 1979
Annual Tax Amount $3,384
Tax Year 2023
Lot Size 0.368 Acres
Acres 0.368
Property Description
Contemporary Retro Ranch, Great floor plan with open Kitchen Eating area and Great Room. The Fireplace is a cozy addition to the Great Room That has lots of Room to entertain and or just lounge. 3 Bedrooms and 2 Full Baths. 2 car side entry garage has extra storage and a garage door opener. The new hot water tank new in 2020, Anderson Casement widows throughout, Roof newer,
Cedar on the exterior looks like new. Sliding glass doors to the Sun Room are a welcome retreat after a busy day or in the morning to start your day. Two car side entry garage + room to have more storage or workshop. Vaulted ceiling in the Living Room gives this room the wow factor. Needs a little help to bring up to the
Location
State OH
County Mahoning
Rooms
Basement Common Basement, Full
Main Level Bedrooms 3
Interior
Interior Features Breakfast Bar, Ceiling Fan(s), Eat-in Kitchen
Heating Forced Air, Gas
Cooling Central Air
Fireplaces Number 1
Fireplaces Type Wood Burning
Fireplace Yes
Appliance Built-In Oven, Dishwasher, Range, Refrigerator
Laundry Washer Hookup, Lower Level
Exterior
Parking Features Attached, Built In, Drain, Direct Access, Electricity, Garage, Deck, Storage
Garage Spaces 2.0
Garage Description 2.0
Fence None, Wood
Pool None
Water Access Desc Public
Roof Type Asphalt
Private Pool No
Building
Foundation Brick/Mortar, Combination, Block
Sewer Public Sewer
Water Public
Architectural Style Ranch
Level or Stories Three Or More, One
Construction Status Fixer
Schools
School District Poland Lsd - 5007
Others
Tax ID 35-063-0-002.01-0
Acceptable Financing Cash, Conventional, FHA 203(b), FHA 203(k), FHA, VA Loan
Listing Terms Cash, Conventional, FHA 203(b), FHA 203(k), FHA, VA Loan
Financing Cash
Read Less
Want to know what your home might be worth? Contact us for a FREE valuation!

Our team is ready to help you sell your home for the highest possible price ASAP
Bought with Heather Cline • Keller Williams Chervenic Rlty





