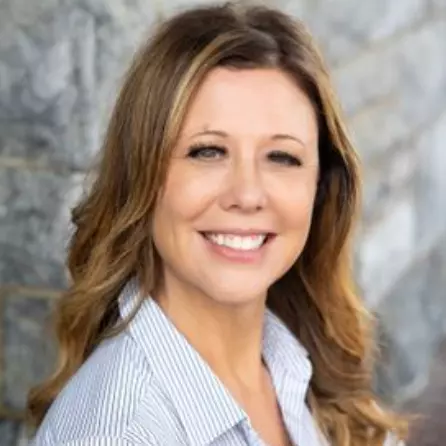$210,000
$229,000
8.3%For more information regarding the value of a property, please contact us for a free consultation.
13010 Jamestown AVE NW Uniontown, OH 44685
3 Beds
2 Baths
1,320 SqFt
Key Details
Sold Price $210,000
Property Type Single Family Home
Sub Type Single Family Residence
Listing Status Sold
Purchase Type For Sale
Square Footage 1,320 sqft
Price per Sqft $159
Subdivision Ro Lo
MLS Listing ID 5056006
Sold Date 10/15/24
Style Ranch
Bedrooms 3
Full Baths 1
Half Baths 1
Construction Status Updated/Remodeled
HOA Y/N No
Abv Grd Liv Area 1,320
Year Built 1974
Annual Tax Amount $2,174
Tax Year 2022
Lot Size 0.460 Acres
Acres 0.46
Property Description
Welcome to this well-maintained home located on a quiet cul-de-sac in the Lake school district. Stepping inside into the living room, notice the large bay window overlooking the nicely manicured front yard, with plenty of natural light. Continuing into the fully applianced eat-in kitchen with plenty of cabinets for storage. The open floor plan allows you to view the family room with a large brick fireplace complete with gas logs and large picture window. Or, you could enjoy the view of the backyard from the kitchen through the glass sliding doors to the enclosed back porch. All 3 bedrooms have recently been painted, have hardwood floors, and trim installed. The master bedroom has a half bath with Corian counters and tiled floor, as the main bathroom does also. It also has a ceramic tiled shower/tub tiled floor. The basement provides more storage, shelving, laundry area complete with a washer and dryer, water softener, furnace, and sump pump. In the spacious backyard, great for entertaining, you will find 2 sheds for even more storage of outdoor furniture, tools, a workshop, and toys. The septic system has been updated to county specifications as of 04/24/2024.
Location
State OH
County Stark
Direction West
Rooms
Other Rooms Garage(s), Shed(s)
Basement Full, Interior Entry, Storage Space, Sump Pump
Main Level Bedrooms 3
Interior
Interior Features Ceiling Fan(s), Eat-in Kitchen, Open Floorplan, Storage
Heating Forced Air, Fireplace(s), Gas
Cooling Central Air, Ceiling Fan(s)
Fireplaces Number 1
Fireplaces Type Family Room, Gas Log, Masonry, Gas
Fireplace Yes
Window Features Blinds,Bay Window(s),Drapes,Screens,Storm Window(s),Window Treatments
Appliance Dryer, Dishwasher, Microwave, Range, Refrigerator, Water Softener, Washer
Laundry Washer Hookup, Electric Dryer Hookup, Inside, In Basement, Lower Level, Laundry Tub, Sink
Exterior
Exterior Feature Awning(s), Lighting, Rain Gutters, Storage
Parking Features Additional Parking, Attached, Concrete, Direct Access, Driveway, Electricity, Garage, Garage Door Opener, Inside Entrance, Kitchen Level, Storage
Garage Spaces 2.0
Garage Description 2.0
Fence Back Yard, Partial, Vinyl
Pool None
Water Access Desc Private,Well
View Neighborhood
Roof Type Asphalt
Porch Awning(s), Enclosed, Front Porch, Glass Enclosed, Patio, Porch, Screened
Private Pool No
Building
Lot Description < 1/2 Acre, Back Yard, Cul-De-Sac, Front Yard, Landscaped, Stream/Creek, Spring, Few Trees
Faces West
Story 1
Foundation Block
Sewer Septic Tank
Water Private, Well
Architectural Style Ranch
Level or Stories One
Additional Building Garage(s), Shed(s)
Construction Status Updated/Remodeled
Schools
School District Lake Lsd Stark- 7606
Others
Tax ID 02201805
Security Features Smoke Detector(s)
Acceptable Financing Cash, Conventional, FHA, VA Loan
Listing Terms Cash, Conventional, FHA, VA Loan
Financing Cash
Read Less
Want to know what your home might be worth? Contact us for a FREE valuation!

Our team is ready to help you sell your home for the highest possible price ASAP
Bought with Dean R Heavner • Cutler Real Estate





