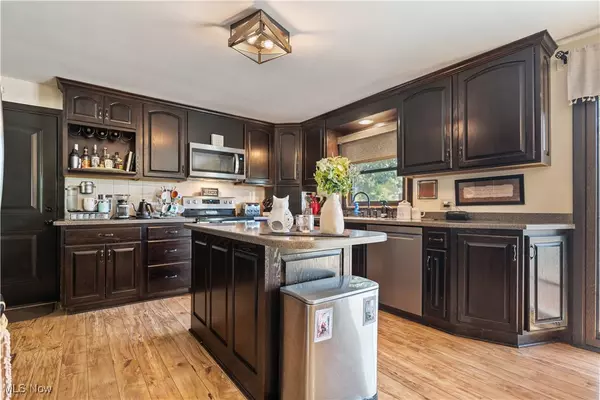$513,000
$450,000
14.0%For more information regarding the value of a property, please contact us for a free consultation.
12635 Islandview AVE NW Uniontown, OH 44685
5 Beds
5 Baths
4,422 SqFt
Key Details
Sold Price $513,000
Property Type Single Family Home
Sub Type Single Family Residence
Listing Status Sold
Purchase Type For Sale
Square Footage 4,422 sqft
Price per Sqft $116
Subdivision Islandview Estates
MLS Listing ID 5059535
Sold Date 10/11/24
Style Ranch
Bedrooms 5
Full Baths 4
Half Baths 1
HOA Y/N No
Abv Grd Liv Area 2,308
Year Built 1969
Annual Tax Amount $4,677
Tax Year 2023
Lot Size 0.956 Acres
Acres 0.9557
Property Description
Welcome to this lakefront ranch home, where one floor living accommodates multigenerational family needs! This expansive 4-bedroom, 2.5-bathroom ranch-style home features a fully equipped kitchen, walk-out basement, 2-car garage and an separate in-law suite. The in-law suite features a cozy living room, a fully equipped kitchen, 1 bedroom, and 2 full bathrooms, and 1 car garage. Perfect for your extended family or guests. The rec room underneath the in-law suite features a full bath and walk out to a patio featuring a fish pond.
Located on a picturesque lot just under 1-acre, this property offers serene lake views, relax on the well-sized Trex Deck or on one of the two patio's. One patio features a fish pond. All kitchen appliances and both washer and dryers are included, ensuring a smooth transition into your new home. Main home updates include- kitchen updated with Corian counters, all new appliances in 2023, primary bath updated 2020, hall bath renovated in 2016 with a large tiled shower and heated ceramic floors, the 1/2 bath was remodeled in 2018. The main homes hot water tank was replaced in 2023 and the central air in 2022. The In-law suite's central air was replaced in 2024.
This charming residence combines comfort, functionality, and scenic beauty, providing an idyllic setting for your family's next chapter. Don't miss out on this unique opportunity!
Location
State OH
County Stark
Community Lake
Rooms
Other Rooms Shed(s)
Basement Full, Finished, Partially Finished, Storage Space, Walk-Out Access
Main Level Bedrooms 4
Interior
Interior Features Eat-in Kitchen, Granite Counters, In-Law Floorplan, Wired for Sound
Heating Forced Air, Gas
Cooling Central Air
Fireplaces Number 2
Fireplaces Type Basement
Fireplace Yes
Appliance Dryer, Dishwasher, Microwave, Range, Refrigerator, Water Softener, Washer
Laundry In Bathroom, In Basement, Lower Level, Multiple Locations
Exterior
Exterior Feature Sprinkler/Irrigation
Parking Features Attached, Direct Access, Garage Faces Front, Garage, Garage Door Opener
Garage Spaces 3.0
Garage Description 3.0
Community Features Lake
Water Access Desc Public
Roof Type Asphalt,Fiberglass
Porch Deck, Patio
Private Pool No
Building
Lot Description Fishing Pond(s)
Foundation Block
Sewer Septic Tank
Water Public
Architectural Style Ranch
Level or Stories One
Additional Building Shed(s)
Schools
School District Lake Lsd Stark- 7606
Others
Tax ID 02201123
Acceptable Financing Cash, Conventional, FHA, VA Loan
Listing Terms Cash, Conventional, FHA, VA Loan
Financing Cash
Special Listing Condition Standard
Read Less
Want to know what your home might be worth? Contact us for a FREE valuation!

Our team is ready to help you sell your home for the highest possible price ASAP
Bought with Tony Morganti • RE/MAX Crossroads Properties





