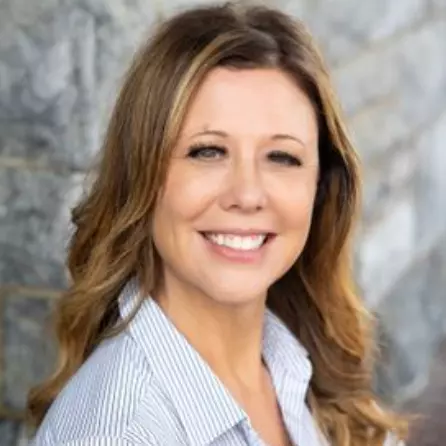$225,000
$225,000
For more information regarding the value of a property, please contact us for a free consultation.
5702 COUNTY ROAD 56 Toronto, OH 43964
3 Beds
3 Baths
2,132 SqFt
Key Details
Sold Price $225,000
Property Type Single Family Home
Sub Type Single Family Residence
Listing Status Sold
Purchase Type For Sale
Square Footage 2,132 sqft
Price per Sqft $105
MLS Listing ID 5043005
Sold Date 10/11/24
Style Ranch
Bedrooms 3
Full Baths 2
Half Baths 1
HOA Y/N No
Abv Grd Liv Area 1,197
Year Built 1968
Annual Tax Amount $1,176
Tax Year 2023
Lot Size 1.810 Acres
Acres 1.81
Property Description
SETTLE IN FOR SUMMER!! Nestled on an idyllic, nearly 2-acre expanse, this cherished one-owner home radiates pride of ownership with every turn. Boasting an elegantly maintained frontage, this inviting easy-entry ranch welcomes you into a world where convenience and comfort harmonize. As you approach, the seamless flat driveway leads to a spacious 2-car attached garage, offering ample space for vehicles and hobbies alike. Venture inside to find a workshop that beckons the craftsman in you, providing a dedicated space for all your creative projects. Unload groceries with ease and out of the elements directly from your car to the fully equipped kitchen. The heart of the home features a warm and welcoming dining area, where natural light cascades through sliding doors opening onto a generous patio. This outdoor retreat is perfect for hosting summer barbecues, sipping your morning coffee, or enjoying the serene views of your expansive backyard oasis. Comfort meets luxury in the master suite, complete with a private bathroom tailored for relaxation and rejuvenation. The additional living spaces are meticulously cared for, reflecting a home that has been loved and meticulously maintained over the years. Descend into the versatile rec room complemented by an extra dining area, ensuring entertainment and hospitality for your guests. This lower-level haven also offers ample storage solutions and convenient walk-out access, seamlessly blending indoor comfort with the beauty of the outdoors.
Living here means embracing the tranquility of a spacious rural retreat while enjoying the thoughtful amenities that make this house a home. Your personal haven awaits in this exceptional residence, where memories are waiting to be made. Less than 10 miles from shopping, university, and more. Call today!
Location
State OH
County Jefferson
Rooms
Other Rooms Shed(s)
Basement Full, Partially Finished, Walk-Out Access
Main Level Bedrooms 3
Interior
Interior Features Eat-in Kitchen, Pantry
Heating Forced Air, Propane, Oil
Cooling Central Air
Fireplace No
Appliance Dryer, Dishwasher, Microwave, Range, Refrigerator, Washer
Laundry Electric Dryer Hookup, In Basement
Exterior
Parking Features Attached, Driveway, Garage
Garage Spaces 2.0
Garage Description 2.0
Water Access Desc Well
Roof Type Asphalt,Fiberglass
Porch Covered, Front Porch, Patio
Private Pool No
Building
Foundation Block
Sewer Septic Tank
Water Well
Architectural Style Ranch
Level or Stories One
Additional Building Shed(s)
Schools
School District Edison Lsd - 4102 (Jefferson)
Others
Tax ID 09-02383-000
Acceptable Financing Cash, Conventional, FHA, USDA Loan, VA Loan
Listing Terms Cash, Conventional, FHA, USDA Loan, VA Loan
Financing Cash
Special Listing Condition Estate
Read Less
Want to know what your home might be worth? Contact us for a FREE valuation!

Our team is ready to help you sell your home for the highest possible price ASAP
Bought with Paulette L Applegarth • Keller Williams Chervenic Rlty





