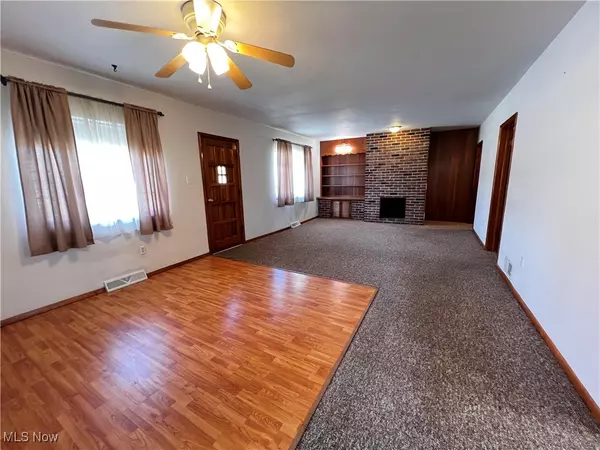$105,000
$94,800
10.8%For more information regarding the value of a property, please contact us for a free consultation.
1304 N River AVE Toronto, OH 43964
2 Beds
1 Bath
864 SqFt
Key Details
Sold Price $105,000
Property Type Single Family Home
Sub Type Single Family Residence
Listing Status Sold
Purchase Type For Sale
Square Footage 864 sqft
Price per Sqft $121
MLS Listing ID 5064816
Sold Date 09/24/24
Style Ranch
Bedrooms 2
Full Baths 1
HOA Y/N No
Abv Grd Liv Area 864
Year Built 1940
Annual Tax Amount $875
Tax Year 2023
Lot Size 0.470 Acres
Acres 0.47
Property Description
Move-In-Ready Ranch with meticulously kept features. Upon entering from the front entrance you are greeted by a Living room/Dining combination this room features built in shelving and wood burning fireplace. Kitchen features knotty pine cabinets, double basin sink, and side entrance. Included with this kitchen are a Whirlpool stove & refrigerator. You will love the hardwood flooring and double closets in the bedrooms. Bathroom had a new faucet and drain upgrade. The windows really give this home character perched upon marble windowsills. Downstairs is where the laundry hookup is along with a convenient utility sink. There is a separate room that would be wonderful to repurpose as a canned goods storage area. Furnace is Gas. From Seller: Hot water tank 2017, Central Air unit approx. 6yrs., Electric- 200-amp panel, wires, switches approx. 7yrs. Exiting from the basement door into the backyard. Here is where you'll find a shed for the lawnmower storage. I can imagine a fire pit and some chairs for any season. I've been told the view is even prettier in the winter, after the leaves have fallen from the trees and the river is visible. No sewer bill here -Septic has had new lines ran from house and those are risers in the backyard right side. Located Across the street from Lincoln Park where you'll find a dog park and basketball court. This home is so Cozy and Sweet! Don't just take my word for it...see for yourself.
**Highest and Best Offers Due Wednesday Aug. 28th at 5:00pm**
Location
State OH
County Jefferson
Rooms
Other Rooms Shed(s)
Basement Full
Main Level Bedrooms 2
Interior
Interior Features Built-in Features
Heating Forced Air, Gas
Cooling Central Air
Fireplaces Number 1
Fireplaces Type Wood Burning
Fireplace Yes
Appliance Range, Refrigerator
Laundry Lower Level
Exterior
Parking Features Driveway
Water Access Desc Public
Roof Type Asphalt,Fiberglass
Private Pool No
Building
Lot Description Back Yard, Front Yard
Foundation Block
Sewer Septic Tank
Water Public
Architectural Style Ranch
Level or Stories One
Additional Building Shed(s)
Schools
School District Toronto Csd - 4105
Others
Tax ID 19-02152-000
Financing Conventional
Special Listing Condition Standard
Read Less
Want to know what your home might be worth? Contact us for a FREE valuation!

Our team is ready to help you sell your home for the highest possible price ASAP
Bought with Paulette L Applegarth • Keller Williams Chervenic Rlty





