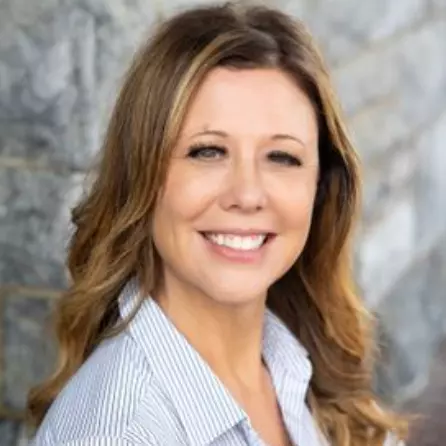$580,000
$599,900
3.3%For more information regarding the value of a property, please contact us for a free consultation.
601 Horning Atwater, OH 44201
4 Beds
3 Baths
2,906 SqFt
Key Details
Sold Price $580,000
Property Type Single Family Home
Sub Type Single Family Residence
Listing Status Sold
Purchase Type For Sale
Square Footage 2,906 sqft
Price per Sqft $199
Subdivision Randolph
MLS Listing ID 5021702
Sold Date 04/26/24
Style Conventional,Traditional
Bedrooms 4
Full Baths 2
Half Baths 1
HOA Y/N No
Abv Grd Liv Area 2,906
Year Built 2021
Annual Tax Amount $5,749
Tax Year 2022
Lot Size 6.747 Acres
Acres 6.747
Property Description
Welcome to your dream retreat nestled amidst nature's magnificence! This custom built (2021) home awaits on a sprawling 6.5-acres of property shielded by woods. Boasting 4 BR and 2.5 BA including a 1st floor master, this home is equipped w a well thought out floor plan & luxurious features. Entering the front door walking through the foyer you are greeted by a spacious kitchen w stainless steel appliances & granite counters, 9 ft ceilings throughout the 1st floor & an abundance of natural light. The dining room is connected to the kitchen w an open floor plan which leads directly into the great room boasting a cathedral ceiling & a custom stone fireplace. Off of the dining room there is a flex room with endless possibilities that is used as an office/playroom etc. Walking back through the kitchen you reach a hallway which includes a mudroom with laundry hook ups off of the large two car garage on your left & a half BA on the right. Finally, you reach the 1st floor master w a walk-in closet & a luxurious bathroom with his/her sinks and a massive tile shower. Upstairs you will find a large multipurpose space w endless opportunities along with 3 BR and a beautiful full BA w his/her sinks. This home includes a full open basement w 9 ft ceilings that could be easily finished. The basement has a dog wash station & an area that is plumbed for a bathroom. This 6.5 acre scenic lot is woods lined around the perimeter & is home to various wildlife & fruit/berry trees. The large front and back yards allow unlimited space for activities. This lot comes w an oil/gas well that provides free gas/heat utilities! This home has a back up Generac generator that can power the house off of the free gas. The house has various warranties. Other add ons include 2 zone HVAC, water softener, furnace humidifier, reverse osmosis ran to the sink and refrigerator, spectrum high speed internet cable, & soft close cabinets in kitchen & BA! Home Warranty is included with the sale of the home.
Location
State OH
County Portage
Rooms
Basement Full, Sump Pump
Main Level Bedrooms 1
Interior
Interior Features Ceiling Fan(s), Cathedral Ceiling(s), Double Vanity, Entrance Foyer, Granite Counters, High Ceilings, Primary Downstairs, Open Floorplan, Walk-In Closet(s)
Heating Fireplace(s), Gas
Cooling Central Air
Fireplaces Number 1
Fireplaces Type Great Room, Gas
Fireplace Yes
Window Features Blinds
Appliance Dishwasher, Disposal, Microwave, Range, Refrigerator, Water Softener
Laundry Washer Hookup, Gas Dryer Hookup, Inside, Main Level, Laundry Tub, Sink
Exterior
Exterior Feature Private Entrance, Private Yard
Parking Features Additional Parking, Attached, Concrete, Driveway, Garage, Gravel, Heated Garage, Kitchen Level, Paved
Garage Spaces 2.0
Garage Description 2.0
Water Access Desc Well
View Trees/Woods
Roof Type Shingle
Accessibility Accessible Washer/Dryer, Accessible Full Bath, Accessible Bedroom, Accessible Common Area, Accessible Closets, Accessible Central Living Area
Porch Covered, Front Porch, Porch
Private Pool No
Building
Lot Description Back Yard, Front Yard, Landscaped, Many Trees, Stream/Creek, Spring
Foundation Block, Concrete Perimeter
Sewer Septic Tank
Water Well
Architectural Style Conventional, Traditional
Level or Stories Two
Schools
School District Waterloo Lsd - 6710
Others
Tax ID 28-024-00-00-014-000
Security Features Smoke Detector(s)
Acceptable Financing Cash, Conventional, FHA, VA Loan
Listing Terms Cash, Conventional, FHA, VA Loan
Financing Cash
Read Less
Want to know what your home might be worth? Contact us for a FREE valuation!

Our team is ready to help you sell your home for the highest possible price ASAP
Bought with Ryan J Biltz • United Country Real Estate and Auction Services





