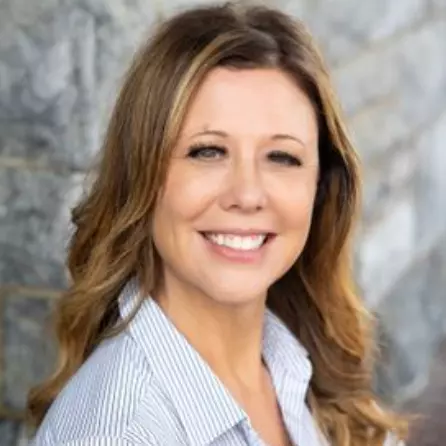$213,000
$215,000
0.9%For more information regarding the value of a property, please contact us for a free consultation.
12812 Youngstown Salem RD Salem, OH 44460
4 Beds
2 Baths
2,320 SqFt
Key Details
Sold Price $213,000
Property Type Single Family Home
Sub Type Single Family Residence
Listing Status Sold
Purchase Type For Sale
Square Footage 2,320 sqft
Price per Sqft $91
MLS Listing ID 4285846
Sold Date 01/03/22
Style Conventional
Bedrooms 4
Full Baths 2
HOA Y/N No
Abv Grd Liv Area 2,320
Year Built 1850
Annual Tax Amount $2,412
Lot Size 2.730 Acres
Acres 2.73
Property Description
Welcome home!!! Looking for extra space? Look no further. Everything you have been looking for is here. One of a kind nature stone front steps lead you into the home of your dreams. Upon entering the front foyer area with coat closets you will immediately notice the unique details in this home. The new spacious kitchen is perfect for entertaining. With a beautiful island as the show piece of the kitchen you may just fall in love with cooking again!! If this spacious kitchen wasn't enough you also get to enjoy the luxury of your own wine room attached to the kitchen. Off of the kitchen is everyone's dream of a first floor laundry. This laundry is not only convenient but features easy to clean nature stone flooring. The dining room off of the kitchen is a perfect addition for gatherings. A living room/sitting area is directly off of the dining room and proves to be a great place to relax and unwind. Along with all of this the first floor features a over sized family room , additional bo
Location
State OH
County Mahoning
Rooms
Basement Full, Unfinished
Interior
Heating Forced Air, Heat Pump, Propane
Cooling Central Air
Fireplaces Number 1
Fireplace Yes
Appliance Dishwasher
Exterior
Parking Features Detached, Electricity, Garage, Unpaved
Garage Spaces 2.0
Garage Description 2.0
Water Access Desc Well
Roof Type Asphalt,Fiberglass
Porch Deck
Building
Entry Level Two
Sewer Septic Tank
Water Well
Architectural Style Conventional
Level or Stories Two
Schools
School District South Range Lsd - 5009
Others
Tax ID 09-001-0-035.00-0
Financing VA
Read Less
Want to know what your home might be worth? Contact us for a FREE valuation!

Our team is ready to help you sell your home for the highest possible price ASAP
Bought with Bruce M Schaffner • TG Real Estate





