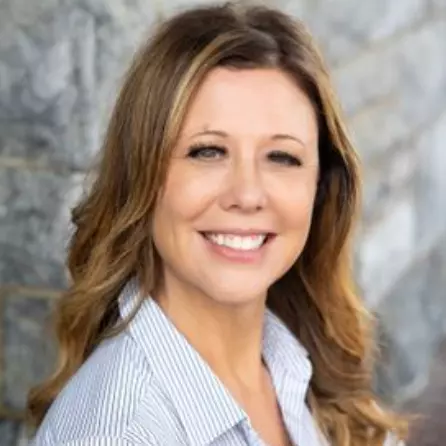$316,000
$314,900
0.3%For more information regarding the value of a property, please contact us for a free consultation.
6174 Oyler DR SW Sherrodsville, OH 44675
3 Beds
2 Baths
2,900 SqFt
Key Details
Sold Price $316,000
Property Type Single Family Home
Sub Type Single Family Residence
Listing Status Sold
Purchase Type For Sale
Square Footage 2,900 sqft
Price per Sqft $108
Subdivision Paradise Point
MLS Listing ID 4309457
Sold Date 09/17/21
Style Ranch
Bedrooms 3
Full Baths 2
HOA Y/N No
Abv Grd Liv Area 2,300
Year Built 1980
Annual Tax Amount $1,923
Lot Size 0.640 Acres
Acres 0.64
Property Description
Custom built, one owner home on a picturesque .62 acre waterfront private lot (no lease fees) overlooking scenic 1540 Atwood Lake. Built in 1982, the home features many charming accents such as custom woodwork & stonework, vaulted and beamed ceilings with sky lights, barn beam accents open lofts and so much more. Two dock slips included with the sale of the home are just a few steps from the back door. Incredible lake views from most every room! Massive waterfront deck & patio for your outdoor enjoyment while taking in the amazing sunrises & sunsets. The main floor offers a stunning great room with a stone wall featuring a wood burning fireplace, dining area & custom kitchen including appliances. Spacious family room with a sunken hot tub & foyer. Two large bedrooms & a spacious master bath with a double vanity complete the main floor. Private access to the deck & bathroom from the master bedroom. A spiral staircase takes you to the loft area which provides great space for a home offic
Location
State OH
County Carroll
Rooms
Basement Finished, Partial, Walk-Out Access
Main Level Bedrooms 2
Interior
Heating Forced Air, Fireplace(s), Gas, Wood
Cooling Central Air
Fireplaces Number 1
Fireplaces Type Wood Burning
Fireplace Yes
Appliance Dryer, Dishwasher, Disposal, Microwave, Range, Refrigerator, Water Softener, Washer
Exterior
Exterior Feature Dock
Parking Features Attached, Drain, Direct Access, Electricity, Garage, Garage Door Opener, Paved, Unpaved, Water Available
Garage Spaces 1.0
Garage Description 1.0
Waterfront Description Lake Front,Lake Privileges,Waterfront
View Y/N Yes
Water Access Desc Well
View Water
Roof Type Asphalt,Fiberglass
Porch Deck, Patio, Porch
Building
Lot Description Cul-De-Sac, Fishing Pond(s), Lake Front, Waterfront
Entry Level One
Sewer Public Sewer
Water Well
Architectural Style Ranch
Level or Stories One
Schools
School District Carrollton Evsd - 1002
Others
Tax ID 22-0001054.000
Security Features Smoke Detector(s)
Financing Cash
Pets Allowed Yes
Read Less
Want to know what your home might be worth? Contact us for a FREE valuation!

Our team is ready to help you sell your home for the highest possible price ASAP
Bought with Jessica L Conrad • RE/MAX Edge Realty





