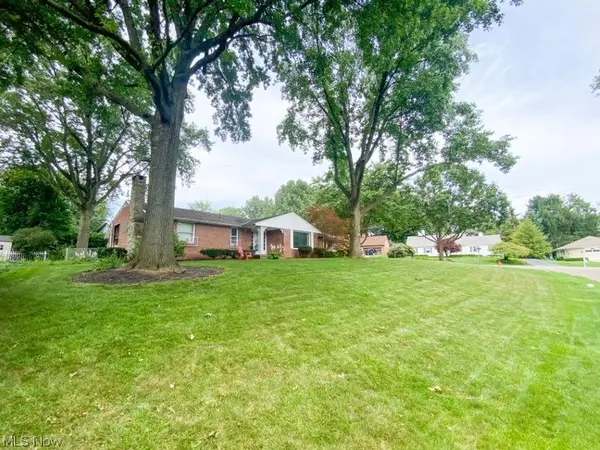$195,000
$199,900
2.5%For more information regarding the value of a property, please contact us for a free consultation.
2051 Stockton RD NW Massillon, OH 44646
2 Beds
2 Baths
2,957 SqFt
Key Details
Sold Price $195,000
Property Type Single Family Home
Sub Type Single Family Residence
Listing Status Sold
Purchase Type For Sale
Square Footage 2,957 sqft
Price per Sqft $65
Subdivision Devan Heights
MLS Listing ID 4314448
Sold Date 10/11/21
Style Ranch
Bedrooms 2
Full Baths 2
HOA Y/N No
Abv Grd Liv Area 1,836
Year Built 1964
Annual Tax Amount $3,169
Lot Size 0.388 Acres
Acres 0.388
Property Description
Two bedroom and two full bath brick ranch in Jackson Twp. Rear patio enters into the 13x10 enclosed porch. Access from porch (which overlooks attractive fenced rear yard) into the Family Room w/fireplace (gas to fireplace), and blt. in bookcases. Front foyer entry w/natural slate floor. Great Room w/connecting Dining Room featuring really nice whitewashed wood flooring, large picture window. Kitchen boasts tile flooring and pantry. Carpeted Master Bedroom with walk-in closet; adjoining private Master Bath w/tub/shower. Second bedroom is carpeted, in addition to the second bathroom off hallway (this bathroom has been updated w/new sink, subway tile, tub/shower). Partially finished bsmt. w/large 59x19 rec. room; stone fireplace, bar area, and an abundance of built in cupboards & drawers. Unfinished portion of bsmt. holds laundry area, and plenty of storage space. Furnace (2013), radon mitigation system, glass block windows, pull down steps to attic area. Two car garage w/glazed t
Location
State OH
County Stark
Direction South
Rooms
Basement Full, Partially Finished
Main Level Bedrooms 2
Interior
Heating Forced Air, Fireplace(s), Gas
Cooling Central Air
Fireplaces Number 2
Fireplaces Type Gas, Wood Burning
Fireplace Yes
Appliance Cooktop, Dishwasher, Disposal, Range, Refrigerator
Exterior
Parking Features Attached, Electricity, Garage, Garage Door Opener, Paved, Water Available
Garage Spaces 2.0
Garage Description 2.0
Fence Chain Link
View Y/N Yes
Water Access Desc Public
View Trees/Woods
Roof Type Asphalt,Fiberglass
Porch Enclosed, Patio, Porch
Building
Lot Description Corner Lot, Wooded
Faces South
Entry Level One
Sewer Public Sewer
Water Public
Architectural Style Ranch
Level or Stories One
Schools
School District Jackson Lsd - 7605
Others
Tax ID 01603033
Security Features Smoke Detector(s)
Financing Conventional
Read Less
Want to know what your home might be worth? Contact us for a FREE valuation!

Our team is ready to help you sell your home for the highest possible price ASAP
Bought with Alex Myers • Howard Hanna





