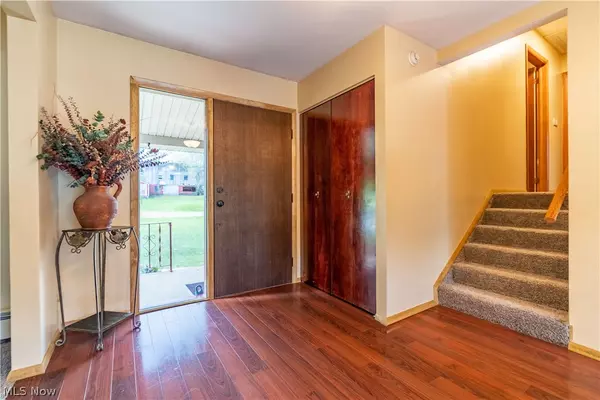$261,000
$239,000
9.2%For more information regarding the value of a property, please contact us for a free consultation.
3145 Imrek DR Akron, OH 44312
4 Beds
2 Baths
1,940 SqFt
Key Details
Sold Price $261,000
Property Type Single Family Home
Sub Type Single Family Residence
Listing Status Sold
Purchase Type For Sale
Square Footage 1,940 sqft
Price per Sqft $134
Subdivision Imrek Acres
MLS Listing ID 4325904
Sold Date 12/01/21
Style Split-Level
Bedrooms 4
Full Baths 2
HOA Y/N No
Abv Grd Liv Area 1,940
Year Built 1970
Annual Tax Amount $2,433
Lot Size 0.846 Acres
Acres 0.8461
Property Description
Pulling into the large cement driveway of a three/four bedroom, two full updated bathrooms you will find a beautifully maintained landscaped home and property leading to the oversized two plus car garage. 1. Large enough to store and/or work on vehicle/s, RV / Boat. 2. Garage has a through door with a cement pad into the deep private back yard (0.8461 acres). Large storage shed area w/deck & ramp. A swimming pool (new liner) off the backside of the home w/ a surround deck accessing the main floor into the home or takes you to a private patio w/ a brick fire pit where you can access the lower level of the spacious 1940 sq. ft four level split style home located at 3145 Imrek Drive, Green Lsd. Curb appeal? Yes! Enjoy the character of the front door as you enter the foyer. Living room (new carpet), dining room (access to outdoor entertaining area) and a cooks dream kitchen w/bar height counter for two. The second floor, all new carpet- three bedrooms, updated 2021 dual sink gem of a bathr
Location
State OH
County Summit
Rooms
Basement Finished, Walk-Out Access, Sump Pump
Interior
Heating Gas, Hot Water, Steam
Cooling Attic Fan, Wall Unit(s)
Fireplace No
Appliance Dishwasher, Microwave, Range, Refrigerator, Water Softener
Exterior
Parking Features Boat, Detached, Electricity, Garage, Garage Door Opener, Paved
Garage Spaces 2.0
Garage Description 2.0
Fence Privacy
View Y/N Yes
Water Access Desc Well
View Trees/Woods
Roof Type Asphalt,Fiberglass
Accessibility None
Porch Deck, Patio, Porch
Building
Lot Description Dead End
Entry Level Multi/Split
Sewer Septic Tank
Water Well
Architectural Style Split-Level
Level or Stories Multi/Split
Schools
School District Green Lsd (Summit)- 7707
Others
Tax ID 2800177
Financing Conventional
Read Less
Want to know what your home might be worth? Contact us for a FREE valuation!

Our team is ready to help you sell your home for the highest possible price ASAP
Bought with Jessica L Conrad • RE/MAX Edge Realty





