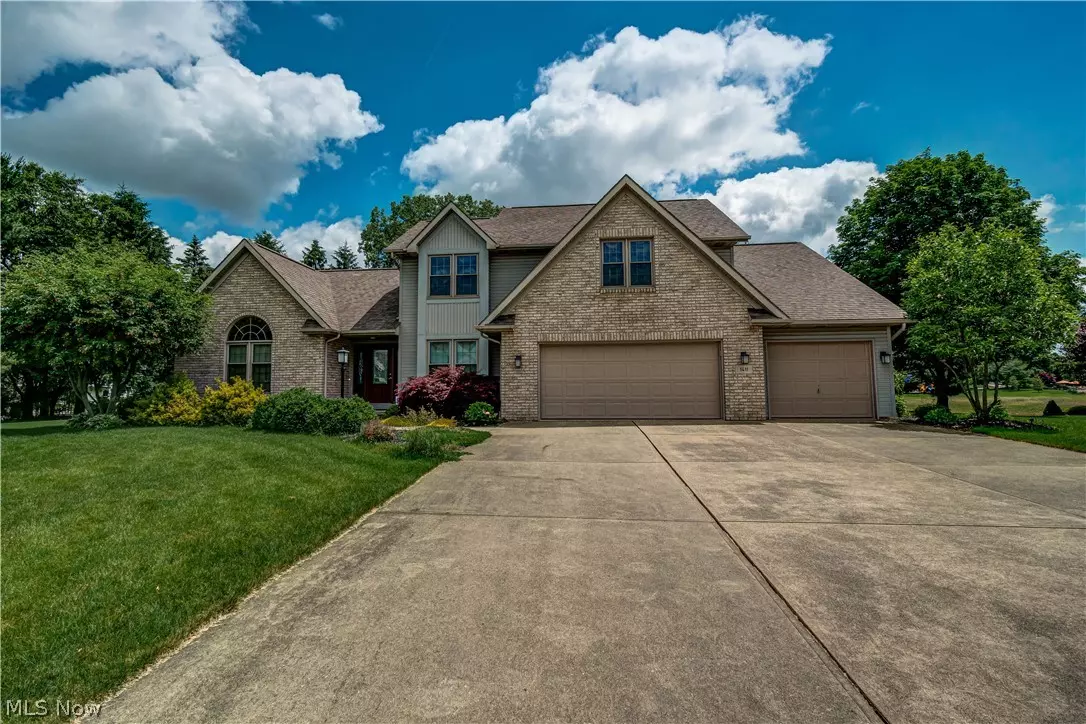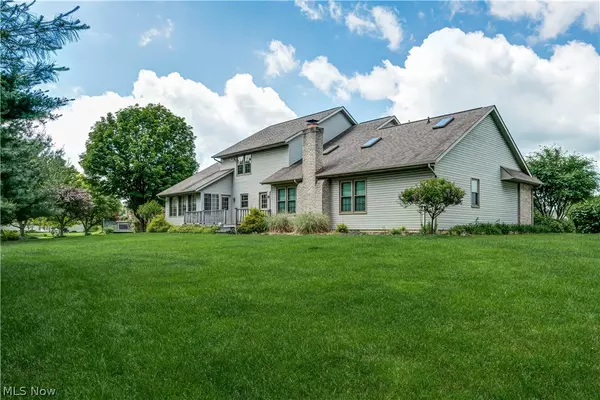$370,000
$370,000
For more information regarding the value of a property, please contact us for a free consultation.
1411 Butler CIR SE Canton, OH 44720
4 Beds
4 Baths
2,794 SqFt
Key Details
Sold Price $370,000
Property Type Single Family Home
Sub Type Single Family Residence
Listing Status Sold
Purchase Type For Sale
Square Footage 2,794 sqft
Price per Sqft $132
Subdivision Sturbeidge 02
MLS Listing ID 4382162
Sold Date 07/08/22
Style Contemporary,Colonial,Conventional
Bedrooms 4
Full Baths 3
Half Baths 1
HOA Fees $2/ann
HOA Y/N Yes
Abv Grd Liv Area 2,794
Year Built 1993
Annual Tax Amount $3,663
Lot Size 0.341 Acres
Acres 0.341
Property Description
The quality construction speaks for itself in this beautiful Kauth-built home on a private cul-de-sac in Sturbridge Village. Step through the front door into the foyer and the open concept main level. The great room has soaring vaulted ceilings with skylights and a fireplace that flows in the eat-in kitchen with upgraded granite countertops(2009), a huge pantry, and new stainless steel appliances (2020). Convenient first-floor master with an ensuite bathroom with skylights and a huge walk-in closest. Also on the main level is a dining room/office, half bath, laundry room, and a cheery sunroom that walks out to the back deck overlooking the private backyard. Upstairs there are 3 more bedrooms each with all with huge closets and 2 with adjoining full bathrooms. The 12-course lower level offers plenty of room for storage or could be finished if you'd like more living space. Other upgrades in this home include; upgraded nature stone flooring in the 3-car garage, new carpet upstairs
Location
State OH
County Stark
Rooms
Basement Full, Unfinished
Main Level Bedrooms 1
Interior
Heating Forced Air, Gas
Cooling Central Air
Fireplaces Number 1
Fireplace Yes
Appliance Dishwasher, Disposal, Range, Refrigerator, Water Softener
Exterior
Parking Features Drain, Electricity, Garage, Garage Door Opener, Paved, Water Available
Garage Spaces 3.0
Garage Description 3.0
Water Access Desc Public
Roof Type Asphalt,Fiberglass
Porch Deck
Building
Lot Description Cul-De-Sac
Entry Level Two
Sewer Public Sewer
Water Public
Architectural Style Contemporary, Colonial, Conventional
Level or Stories Two
Schools
School District Plain Lsd - 7615
Others
HOA Name Sturbridge Village- Optional Enrollment
HOA Fee Include Other
Tax ID 09400360
Security Features Security System,Carbon Monoxide Detector(s),Smoke Detector(s)
Financing Conventional
Read Less
Want to know what your home might be worth? Contact us for a FREE valuation!

Our team is ready to help you sell your home for the highest possible price ASAP
Bought with Jessica L Conrad • RE/MAX Edge Realty





