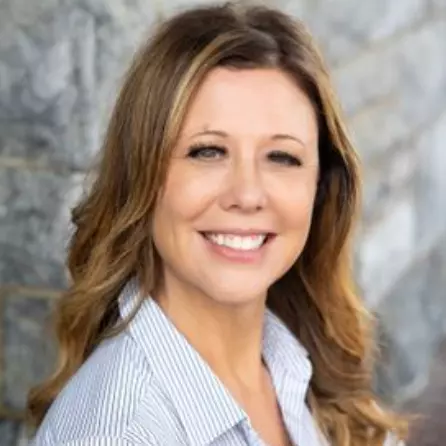$408,000
$409,900
0.5%For more information regarding the value of a property, please contact us for a free consultation.
1745 Sweetleaf CIR NW Massillon, OH 44647
4 Beds
4 Baths
2,856 SqFt
Key Details
Sold Price $408,000
Property Type Single Family Home
Sub Type Single Family Residence
Listing Status Sold
Purchase Type For Sale
Square Footage 2,856 sqft
Price per Sqft $142
Subdivision Sippo Reserves
MLS Listing ID 4415213
Sold Date 11/16/22
Style Ranch
Bedrooms 4
Full Baths 3
Half Baths 1
HOA Y/N No
Abv Grd Liv Area 1,716
Year Built 2008
Annual Tax Amount $3,770
Lot Size 0.430 Acres
Acres 0.43
Property Sub-Type Single Family Residence
Property Description
This home has so many features, it's hard to list them all! On the main floor there are three bedrooms, two full baths, one half bath, and laundry. Hardwood cabinets and upgraded trim package throughout home. Cathedral ceilings in kitchen, living room, and master bedroom. Center island and raised breakfast bar in kitchen. Formal dining room with hardwood columns. Master bedroom is very spacious, with a master bath that features dual sinks, large shower with glass door, soaking tub, and walk-in closet. The basement has so much to offer and can serve as a separate living quarters, with an additional kitchen, laundry hook-ups, full bathroom, bedroom, and rec room. There is a second staircase to the basement from the garage, for added privacy and convenience. There is also a 17'x37' unfinished room in the basement for extra storage. The garage on this home is very impressive, featuring bays for four vehicles with plenty of room to spare for work space and storage. This garage is truly full
Location
State OH
County Stark
Direction East
Rooms
Basement Full, Partially Finished, Sump Pump
Main Level Bedrooms 3
Interior
Heating Forced Air, Gas
Cooling Central Air
Fireplace No
Appliance Dishwasher, Disposal, Microwave, Range, Refrigerator
Exterior
Parking Features Attached, Drain, Electricity, Garage, Garage Door Opener, Heated Garage, Paved, Water Available
Garage Spaces 4.0
Garage Description 4.0
Water Access Desc Public
Roof Type Asphalt,Fiberglass
Porch Patio, Porch
Building
Lot Description Cul-De-Sac, Irregular Lot
Faces East
Entry Level One
Sewer Public Sewer
Water Public
Architectural Style Ranch
Level or Stories One
Schools
School District Tuslaw Lsd - 7617
Others
Tax ID 00504814
Security Features Security System,Smoke Detector(s)
Financing Conventional
Read Less
Want to know what your home might be worth? Contact us for a FREE valuation!

Our team is ready to help you sell your home for the highest possible price ASAP
Bought with Jose Medina • Keller Williams Legacy Group Realty





